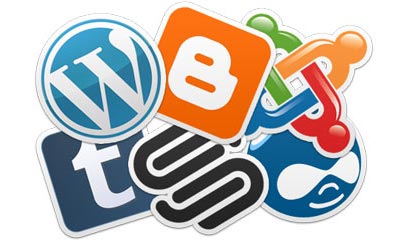【設計繪圖】Autodesk AutoCAD LT 2017 中文正式版
AutoCAD® 2017 中創新的新工具與功能可提高個人化的程度,可以自訂且易於使用。
AutoCAD是由Autodesk開發的電腦輔助繪圖(CAD)軟體應用程式,可說明起草人,建築師,專案師和其他專業人員建立網格和實體表面的二維(2D)和三維(3D)模型。
在進行電腦輔助繪圖之前,諸如繪圖板和鉛筆,墨水筆,平行規則,羅盤和三角形之類的手動手繪工具只提供了現在可以通過AutoCAD等程式完成的一些工作。
自1982年原版發行以來,AutoCAD因其強大的自動繪圖工具和功能而迅速成為世界上應用最廣泛的CAD程式。
AutoCAD容許您直觀設計和探索您的概念設計思路,使用3D自由形式設計工具修改設計,生成智慧模型文件,將設計轉換為3D編譯,並將其轉換為電影質量動畫演示。
Autodesk還開發了其他一些AutoCAD的其他變體,以滿足特定的特定需求。
這些程式內含AutoCAD Architecture,Civil 3D,Electrical,Map 3D,Mechanical,Plant 3D,MEP,P&ID和AutoCAD LT。
使用AutoCAD有什麼好處?
在建築,機械或專案領域工作或正在追求職業的個人將會發現使用AutoCAD的許多好處。
AutoCAD內建的設計匯總和文件工具不僅可以最大限度地提高生產力,還有助於簡化您的設計和文件工作流程,將項目從設計到完成,同時自動執行通常手動完成的繁瑣的繪圖任務。
使用AutoCAD,可以使用上下文關聯的PressPull操作動態建立和操作曲面,實體和偏移曲線。
3D模型可以從各種應用程式直接匯入AutoCAD,內含SolidWorks,CATIA,Pro / ENGINEER,Rhinoceros和NX產品和服務,可以輕鬆建立智慧2D檢視。
使用Point Cloud工具,掃瞄對象可以匯入高達20億個資料點,從而可以使用現有的環境資料來說明您啟動項目。
可以使用AutoCAD的3D列印功能快速建立您的設計的物理3D原型。
使用Autodesk Inventor檔案匯入支援,AutoCAD容許您從Inventor匯入模型,同時保持AutoCAD和Inventor檔案之間的關係。
AutoCAD提供了許多其他工具和功能,可以提高生產力,如PDF支援,DWG轉換,材料庫,社交媒體共享,AutoCAD WS,Autodesk 360連線等等。
AutoCAD如何使用?
AutoCAD被許多行業的專業人士所使用,從設計和製作展示地板展品中所需要的一切,需要注意國家體育場巴西利亞的複雜設計和建造;
一個太陽能供電的體育場,擁有71,000多人,將用於舉辦聯合會杯,國際足聯世界盃和美洲杯美國等大型足球賽。
AutoCAD有許多用途,甚至被建築和機械領域以外的行業所利用。
例如,定制舞台設計公司可以使用AutoCAD中的3D建模工具將創意想法轉化為他們有信心的詳細概念設計,因為它們可以幾乎完全可視化構建所需的內容。
在定制視窗設計公司的情況下,可以使用AutoCAD軟體來建立可自訂視窗設計的線上庫,以說明客戶更快速,輕鬆地配置訂單和請求報價。
在集合和照明設計公司的情況下,AutoCAD可能與3ds Max結合使用,以3D設計和照明,並開發近乎真實的可視化事件以與客戶一起審查。
最終,AutoCAD使公司能夠虛擬地設計和規劃項目。這反過來又提高了生產率,縮短了決策者做出更明智的選取所需的時間,並大大降低了自信完成重大項目所需的成本。

製圖軟體協助您更快地製作詳細的 2D 圖面
從舊版 AutoCAD LT 移轉您的自訂設定
Autodesk AutoCAD LT 2017 官方網站:
https://www.autodesk.com.tw/products/autocad-lt/free-trial
AutoCAD is a computer-aided drafting (CAD) software application developed by Autodesk that enables drafters, architects, engineers, and other professionals to create two-dimensional (2D) and three-dimensional (3D) models of mesh and solid surfaces. Prior to computer-aided drafting, manual hand drafting tools such as drafting boards and pencils, inking pens, parallel rules, compasses, and triangles only offered a subset of what can now be done with programs such as AutoCAD. Since its original release in 1982, AutoCAD quickly became the most widely used CAD program in the world because of its robust set of automated drafting tools and features. AutoCAD allows you to visually design and explore your conceptual design ideas, modify your designs using 3D free-form design tools, generate intelligent model documentation, transform your designs into 3D renderings, and turn them into cinematic-quality animated presentations. Autodesk has also developed a few other variants of AutoCAD that address discipline-specific needs. These programs include AutoCAD Architecture, Civil 3D, Electrical, Map 3D, Mechanical, Plant 3D, MEP, P&ID, and AutoCAD LT.
What are the benefits of using AutoCAD?
Individuals who work in or are currently pursuing careers in the architecture, mechanical or engineering fields will discover many benefits of using AutoCAD. The design aggregation and documentation tools built into AutoCAD not only maximize productivity but also help to streamline your design and documentation workflows, speeding projects from design to completion while automating the tedious drafting tasks that would normally be done by hand. With AutoCAD, surfaces, solids, and offset curves can be dynamically created and manipulated using context-sensitive PressPull operations. 3D models can be imported directly into AutoCAD from a variety of applications, including SolidWorks, CATIA, Pro/ENGINEER, Rhinoceros, and NX products and services allowing you to easily create intelligent 2D views. With Point Cloud tools, scanned objects can be imported with up to 2 billion data points, allowing existing environmental data to be used to help you start your projects. Physical 3D prototypes of your designs can be quickly created using AutoCAD's 3D printing capabilities. With Autodesk Inventor file import support, AutoCAD allows you to import models from Inventor while maintaining a relationship between the AutoCAD and Inventor files. AutoCAD offers many other tools and features that can enhance productivity such as PDF Support, DWG Convert, Materials Library, Social Media Sharing, AutoCAD WS, Autodesk 360 Connectivity, and much more.
How is AutoCAD used?
AutoCAD is used by professionals across many industries to do everything from designing and building show floor exhibits that demand attention to the complex design and construction of the National Stadium Brasilia; a solar powered stadium that seats over 71,000 people and will be used to host major soccer events such as the Confederations Cup, the FIFA World Cup, and the Copa America. AutoCAD has many uses and is even being leveraged by industries beyond the architectural and mechanical fields. For example, custom stage design companies may use the 3D modeling tools within AutoCAD to turn creative ideas into detailed conceptual designs that they are confident about because they can visualize nearly exactly what they need to build. In the case of custom window design companies, AutoCAD software may be used to create an online library of customizable window designs to help customers configure orders and request quotes more quickly and easily. In the case of set and lighting design companies, AutoCAD may be used in conjunction with 3ds Max to design sets and lighting in 3D and develop near-photorealistic visualizations of events to review with their clients. Ultimately, AutoCAD enables companies to design and plan projects virtually. This, in turn, increases productivity, reduces the time it takes for decision makers to make more informed choices, and significantly lowers the cost it takes to confidently complete major projects.








